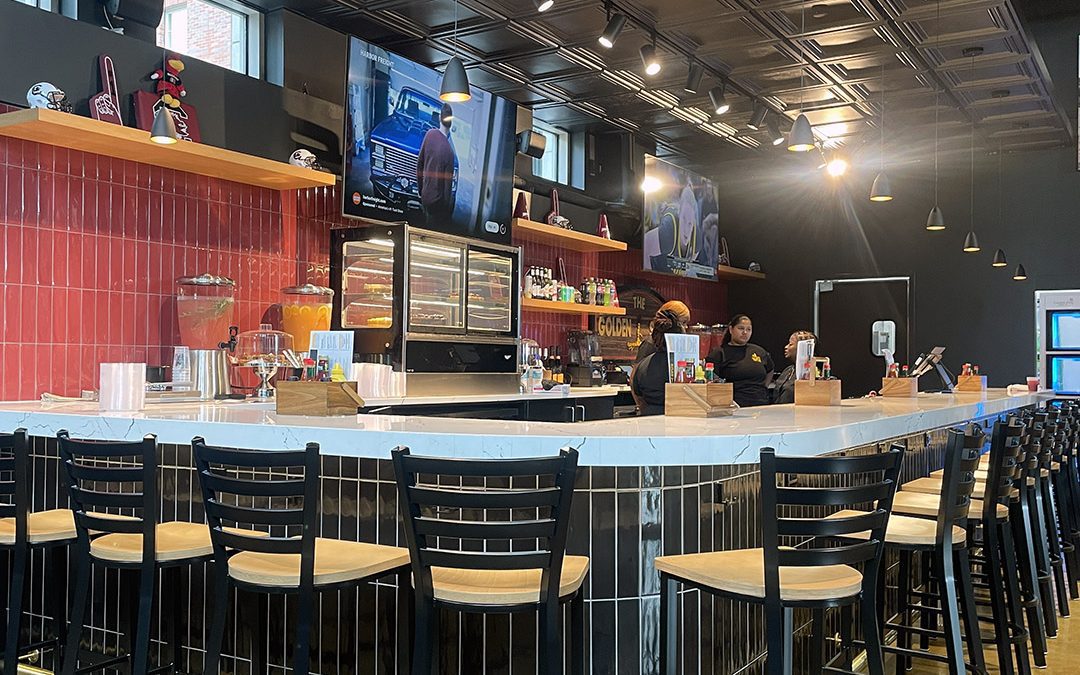Garvin Design Group is a Columbia, South Carolina-based architecture, interior design, and planning firm dedicated to a client-first delivery model.
That commitment inspired us to start our firm in 2003 and enabled us to help clients bring their visions to life across South Carolina and beyond. Through repeat partnerships, our firm has gained expertise in design for higher education, hospitality, historic preservation, athletics, commercial, K12 education, and religious projects. Our clients say Garvin Design Group’s commitment to collaboration, ability to anticipate potential project challenges, and fun-loving attitude set our firm apart.
Garvin Design Group’s services include architecture, interior design, master planning, feasibility studies, and historic preservation consulting.
What our clients say
The Latest From Garvin Design Group

Kate Hughes Joins Garvin Design Group as Office Manager
Garvin Design Group is excited to announce the hiring of Kate Hughes as the firm's new Office Manager. Kate has a strong history with the firm, having previously served as a marketing intern in the...

Drew Butler Joins Garvin Design Group’s Interior Design Team
Garvin Design Group recently welcomed Drew Butler to the firm’s interior design team. Originally from Seattle Washington, Drew graduated cum laude from the Savannah College of Art and Design (SCAD)...

Golden Spur Returns to USC Campus
Garvin Design Group and Hood Construction joined the University of South Carolina for a special grand opening of the Golden Spur restaurant on August 15. A reincarnation of an old campus favorite...

2019 FIRM AWARD WINNER








