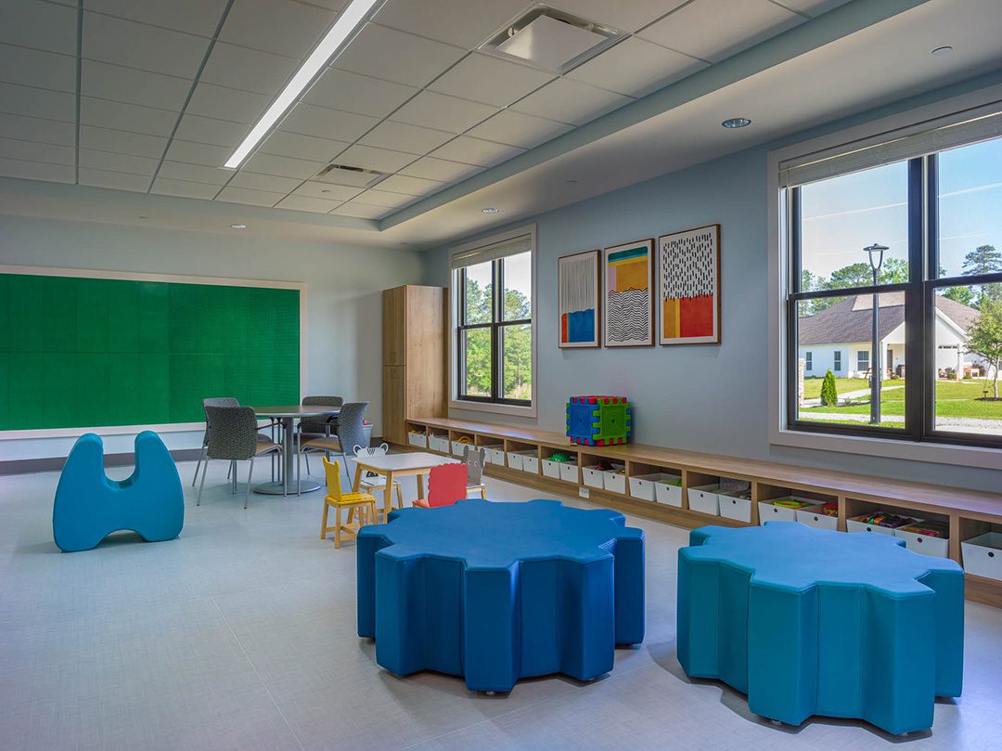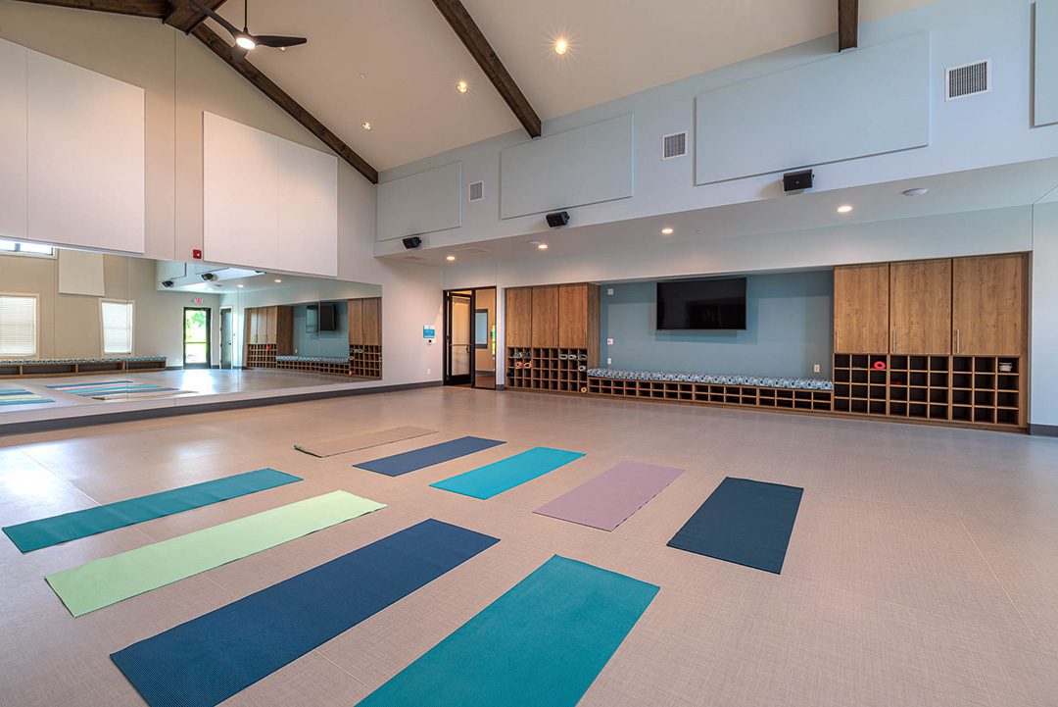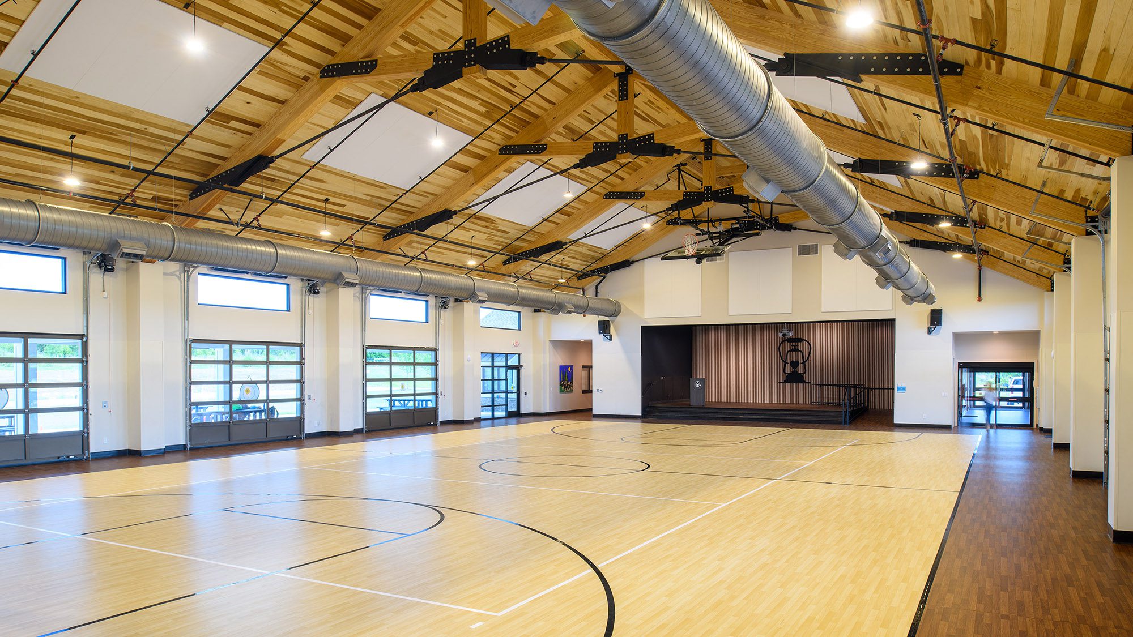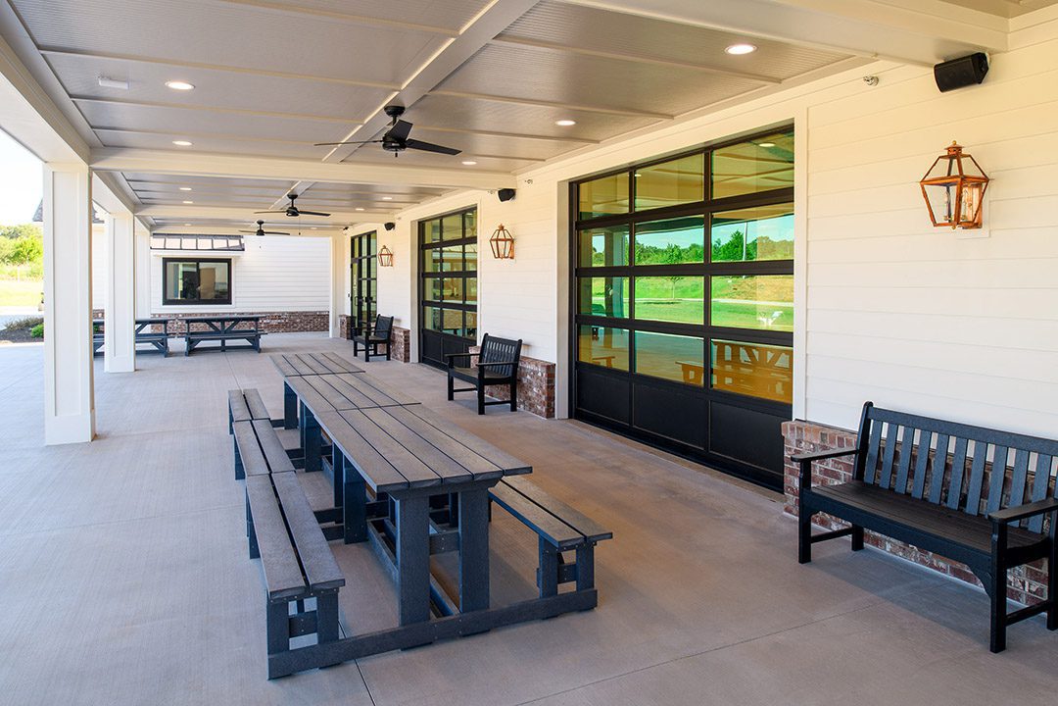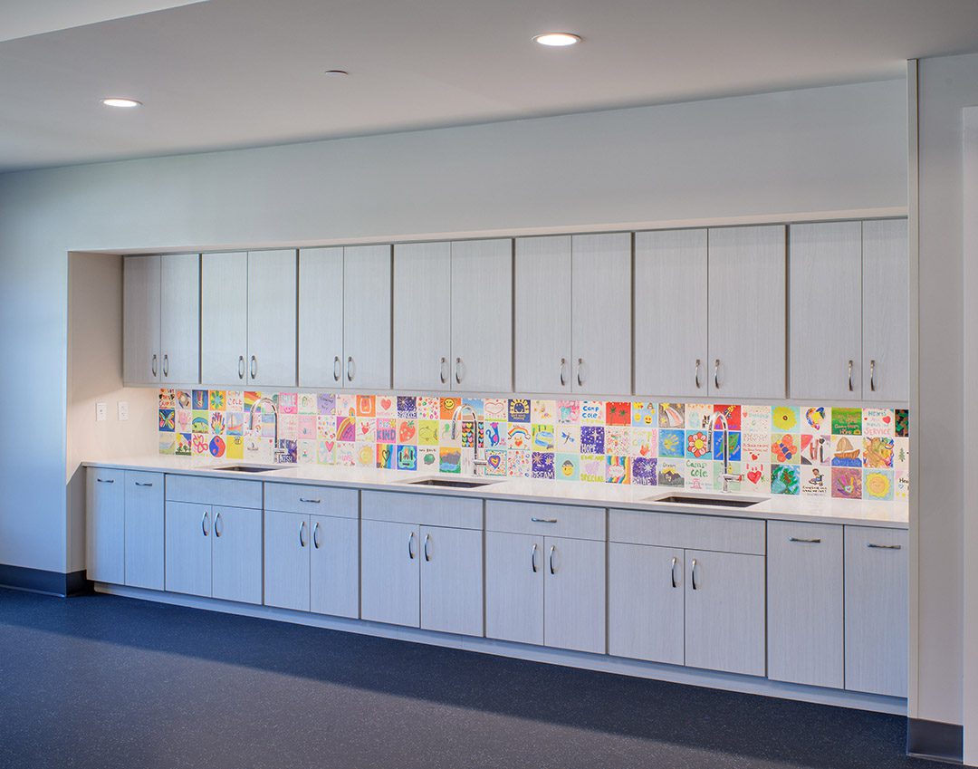Civic
Camp Cole Activity Center
Southeastern Freight Lines Activity Center
CAMP COLE
The new Camp Cole Southeastern Freight Lines Activity Center embodies the organization’s commitment to inclusivity and accessibility. Camp Cole’s mission is to provide a safe, accessible, and inspirational gathering place. In 2021, Camp Cole opened the doors to its brand-new campus on a scenic 40-acre site in Eastover, South Carolina. Camp Cole served more than 3,000 individuals with various disabilities, illnesses, and life challenges in the first two years of its operation.
But while Camp Cole’s first campus facilities included an administrative building, canteen, pool, boathouse, and cabins for overnight guests, it lacked an indoor space large enough to accommodate groups the size of typical summer camps. South Carolina’s unpredictable summer weather frequently forced camp activities inside at a moment’s notice. Camp Cole needed a new building big enough to host large groups of individuals with varying mobility and sensory abilities. The new building needed enough versatility to accommodate a wide range of activities while still ensuring accessibility and comfort for all.
To solve these problems, the design team created a 20,000-sf “Artnasium” on the eastern edge of the campus. The new Camp Cole Activity Center includes a gymnasium, art studio, movement studio, sensory gym, library, canteen, offices, meeting rooms, and staff break room. Accessibility is of paramount importance as the camp caters to children with a wide variety of disabilities. Wide hallways and sidewalks provide space where children in wheelchairs can travel side by side. Automatic sliding doors provide ease of entry at the main entrances, and powered door operators allow for accessible travel between the gymnasium and porches. Flush flooring transitions eliminate any hindrance between rooms for mobility-challenged user groups.
In keeping with the architectural style of the existing campus, the Activity Center features a traditional gable roof with extended eaves. The exterior is clad in light-colored siding complemented by a brick foundation. Wide covered porches on the east and west elevations provide ready shelter and comfortable spaces for outdoor activities. A pass-through window in the canteen’s exterior wall facilitates easy food service to the east porch.
The building’s program is organized around an expansive central gymnasium with exposed wood trusses and a natural wood-slatted ceiling. Large glass garage doors and clerestory windows in the east and west elevations of the gym provide natural ventilation and light, enhancing the building’s connection with nature. Retractable basketball hoops and a recessed stage area make this central gymnasium an exceedingly flexible gathering space always ready to serve various purposes from camper play to community events. In keeping with the mantra “a camp for all,” an integral ramp makes the recessed stage easily accessible regardless of user mobility. A wood-look acoustic slat wall with Camp Cole’s signature lantern logo serves as a functional backdrop to the stage.
Just off the gymnasium, the movement studio features high ceilings with exposed wood beams and an athletic sheet vinyl flooring. Two walls of full-length mirrors provide users ample opportunity to practice yoga poses, dance routines, and other movement-based activities. Custom millwork provides storage cabinets, cubbies, and bench seating on the other two walls.
On the opposite side of the gymnasium, an art studio provides a space for creativity to flourish. A durable vinyl flooring system made of interlocking tiles and dark-colored deep-bowl sinks provide an easily cleanable space where messes are welcomed. Multiple storage closets and built-in cabinets with pull-out drawers provide space for arts and crafts supplies.
In the northwest corner, an intimate library space includes built-in bookcases with upholstered bench seating and storage drawers below. An upholstered reading nook provides a cozy place to curl up with a book. Movable chairs and tables and cushioned vinyl flooring give this space additional flexibility.
Perhaps the building’s most specialized space is the sensory gym. Children of various abilities and interests can find a safe place to play here. A recessed alcove features a child-size rock climbing wall with colored monkey bars overhead and padded mats below. A concealed support structure behind the acoustic ceiling tile allows for flexibility in hanging various sensory swings and chairs. Amorphous soft seating and tables are easily rearranged to safely suit user needs. Overhead lights can be adjusted for brightness and color temperature. Composite reclaimed rubber flooring provides a soft, durable, and sound-absorbent surface for play. The sensory gym is a space capable of catering to a variety of camper sensory needs.
The Camp Cole Activity Center has already profoundly enhanced the organization’s community impact. In the first few months since its opening in May 2024, the building hosted numerous camps for children and training sessions for adults.
Photography by Brian Dressler and Robert Oswald.
