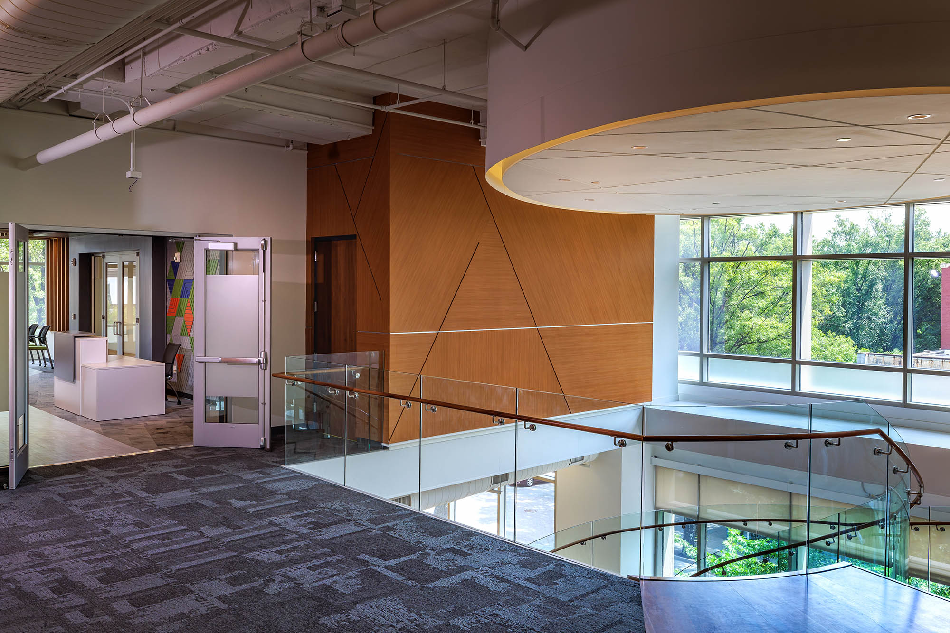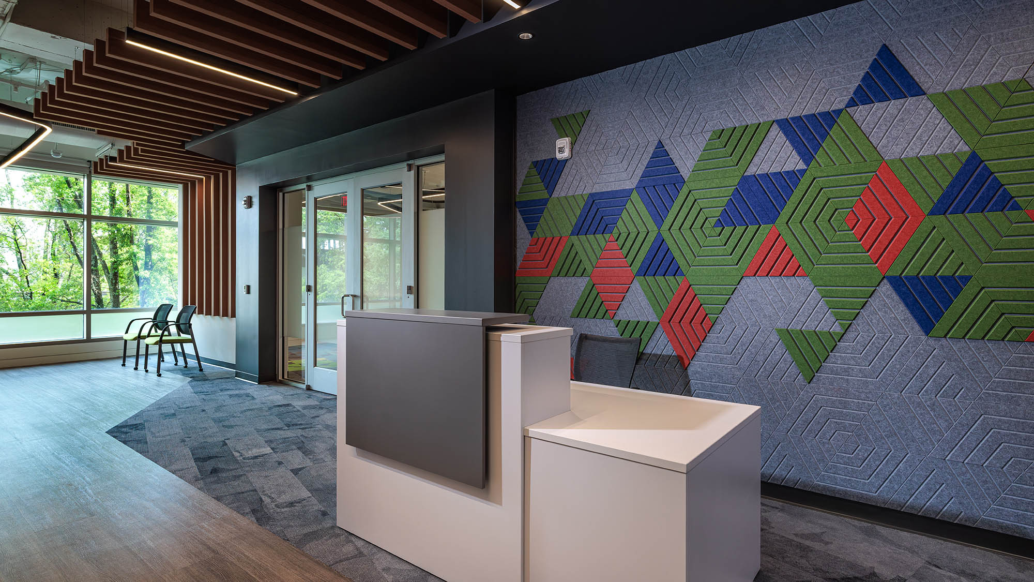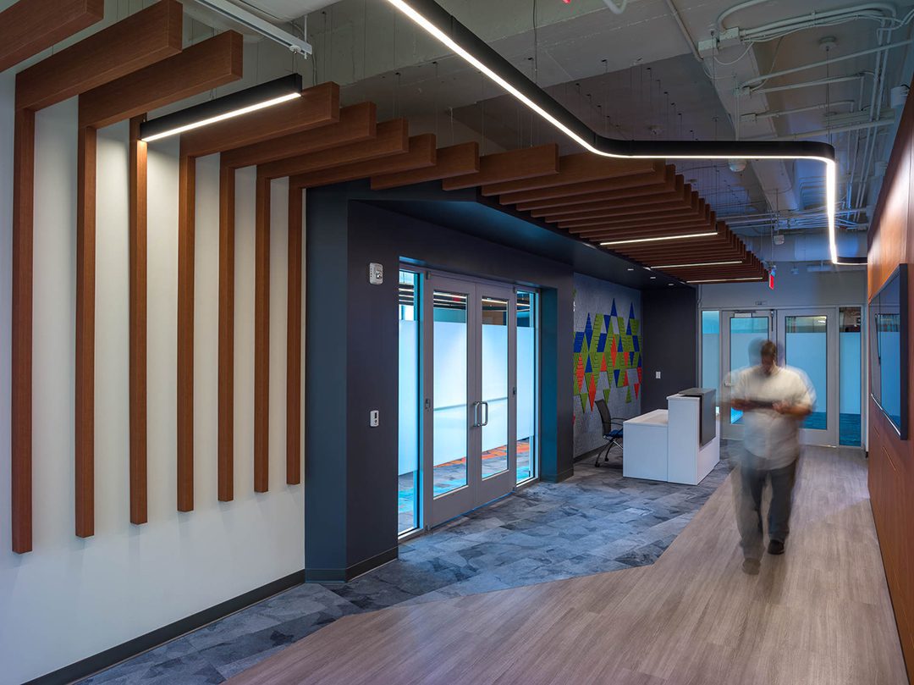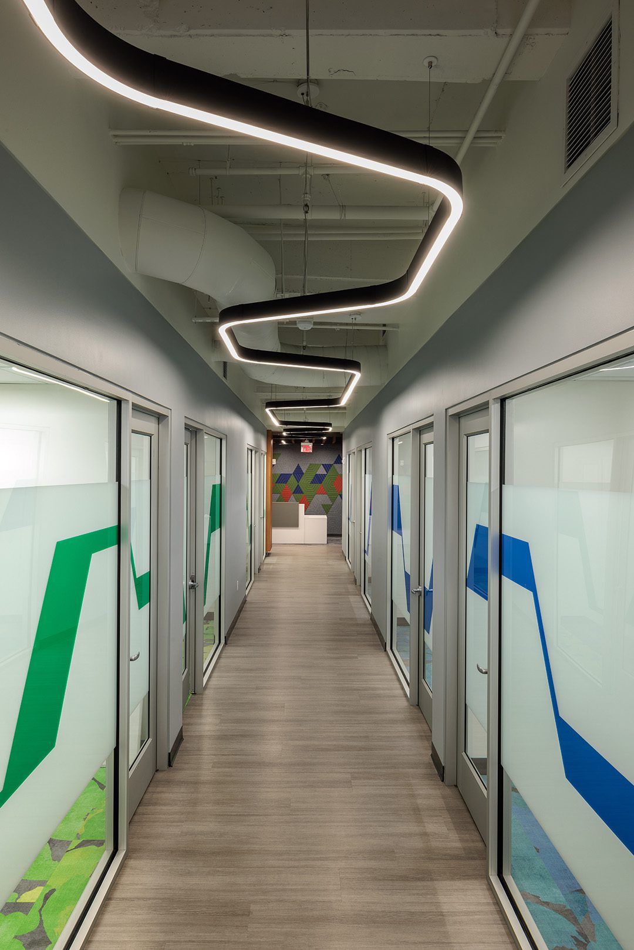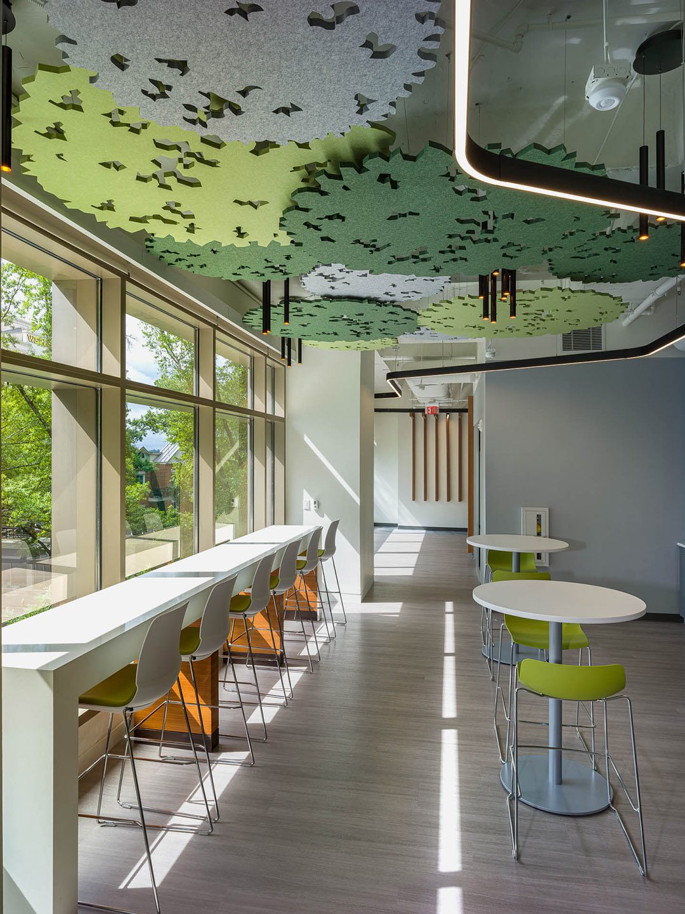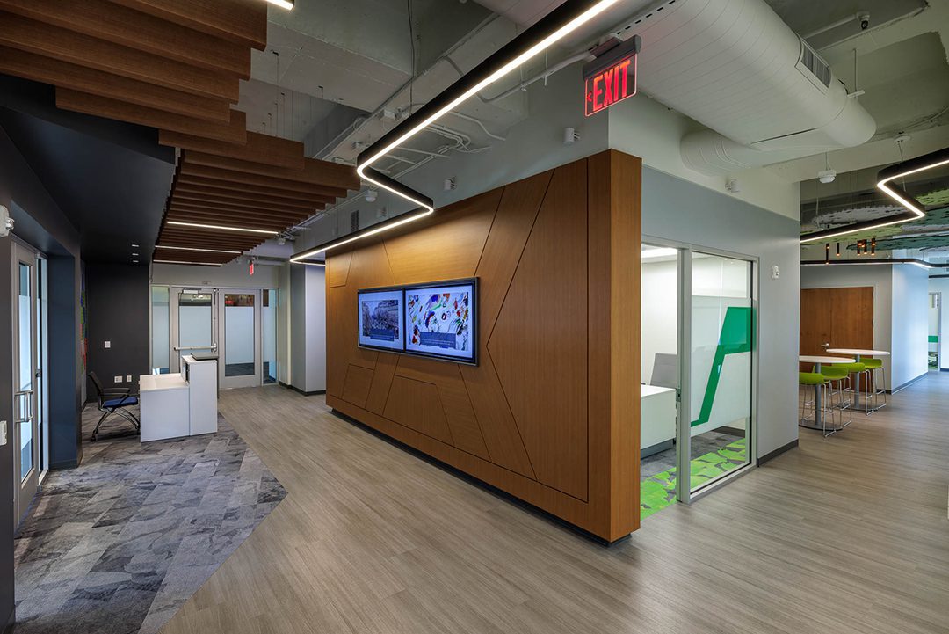Commercial
SCRA Greenville
SCRA Greenville
Designing the SCRA Greenville office presented several challenges. The Greenville office needed to reflect SCRA’s mission and innovative spirit while providing a functional and inspiring workspace for its staff. The location in the Greenville ONE building, a prominent downtown address, demanded a design that was both modern and in harmony with the urban environment. Additionally, the design had to accommodate a variety of spaces, including private offices, meeting rooms, and communal areas, all within a cohesive and efficient layout.
In keeping with SCRA’s mission, the design for the new space incorporated several innovative solutions. Textured acoustical wall panels in SCRA’s brand colors and wood-look acoustical baffles throughout the lobby enhance aesthetics and sound control. SCRA’s bold brand colors tessellate across a textured covering on the wall behind the reception desk, announcing the group’s brand identity and mission at the office entry. A dynamic ceiling light fixture runs continuously throughout the corridors, a modern and energetic fixture that inspires movement through the space. The gathering areas, such as the boardroom, break room, and conference rooms, are strategically placed along the outer edge of the floor plate, offering expansive views of downtown Greenville through full-height glass windows. This layout maximizes natural light and connects occupants with the vibrant cityscape. Private offices are arranged along an internal corridor with glass storefront walls, ensuring privacy while allowing for borrowed daylight. Geometric patterned carpet tiles in SCRA’s brand colors accent the entry to each private office and enliven the conference rooms, reinforcing the organization’s innovative ethos.
SCRA’s new Greenville location promotes a dynamic and collaborative work environment essential for fostering innovation and creativity. Overall, the new office embodies SCRA’s forward-thinking mission and provides a modern, inspiring workspace that visually communicate the organization’s strategic objectives.
Photography by Robert Oswald.
