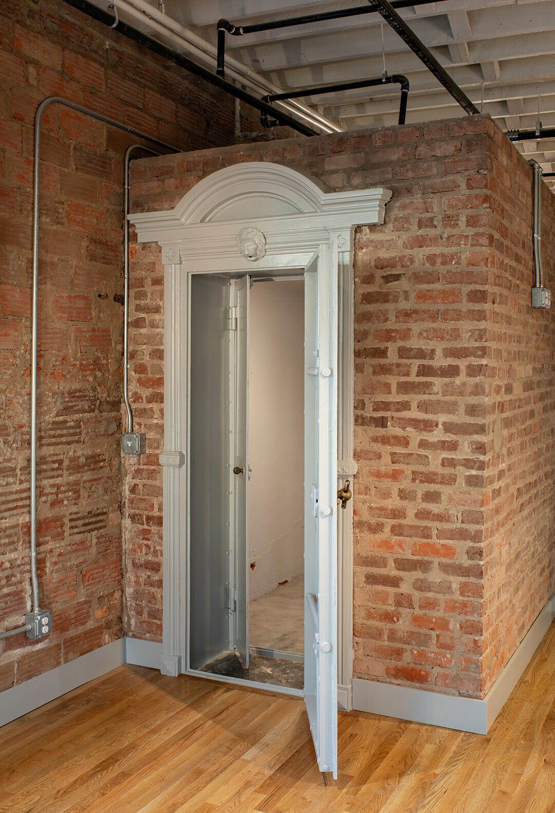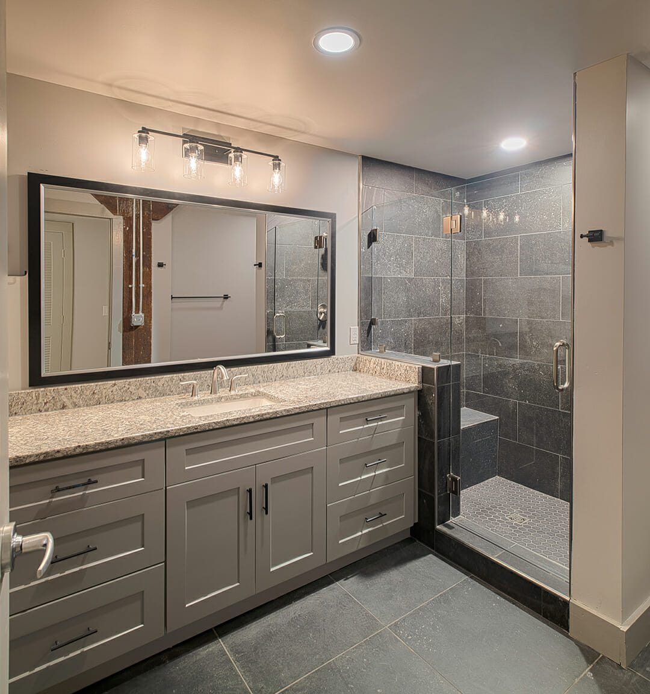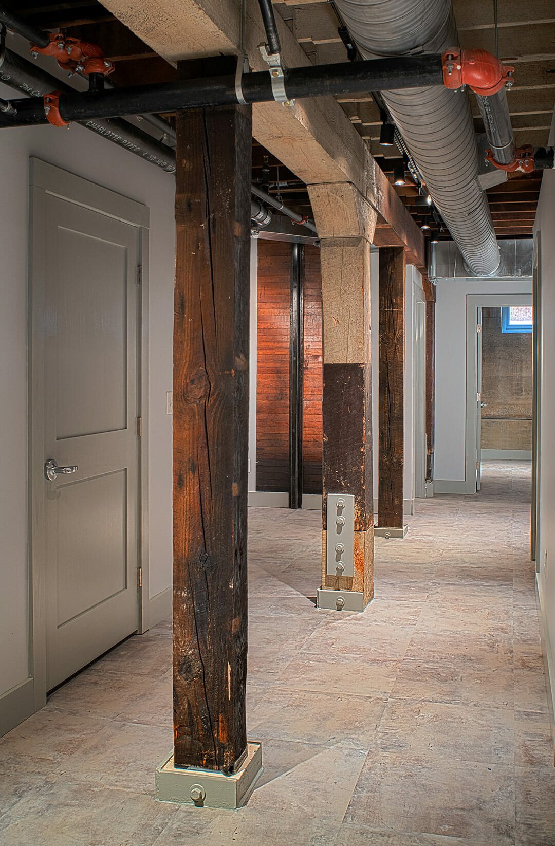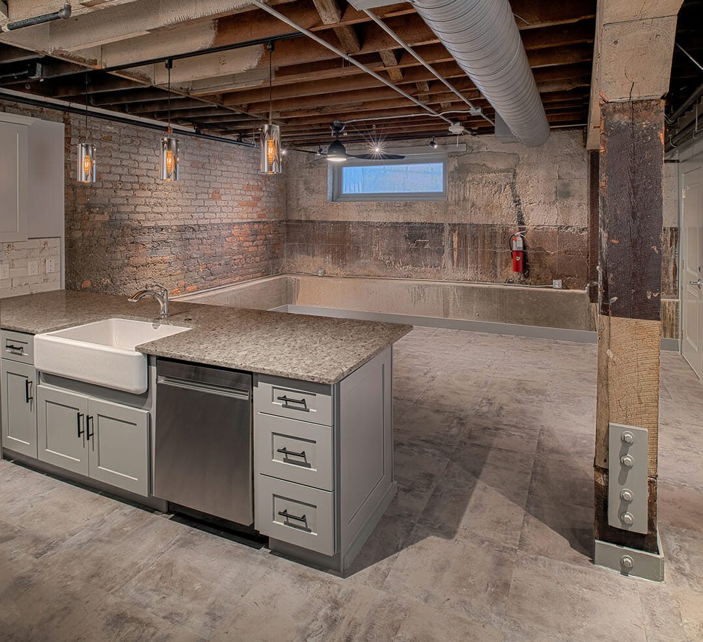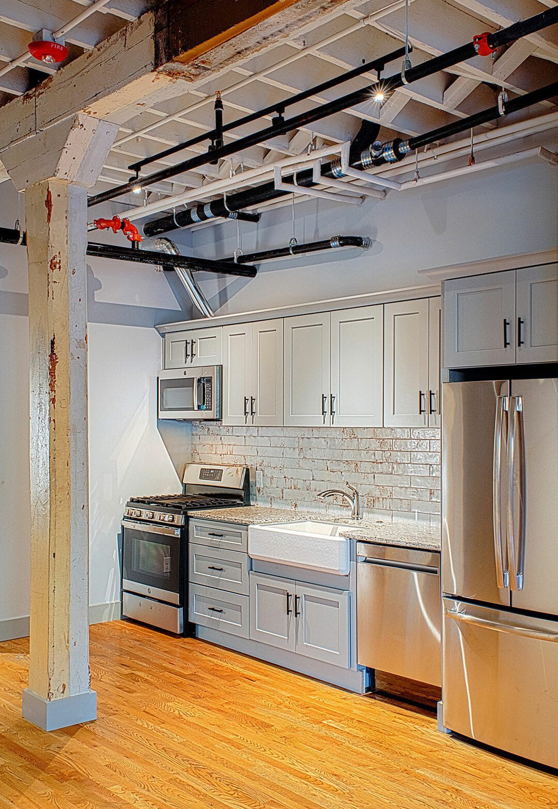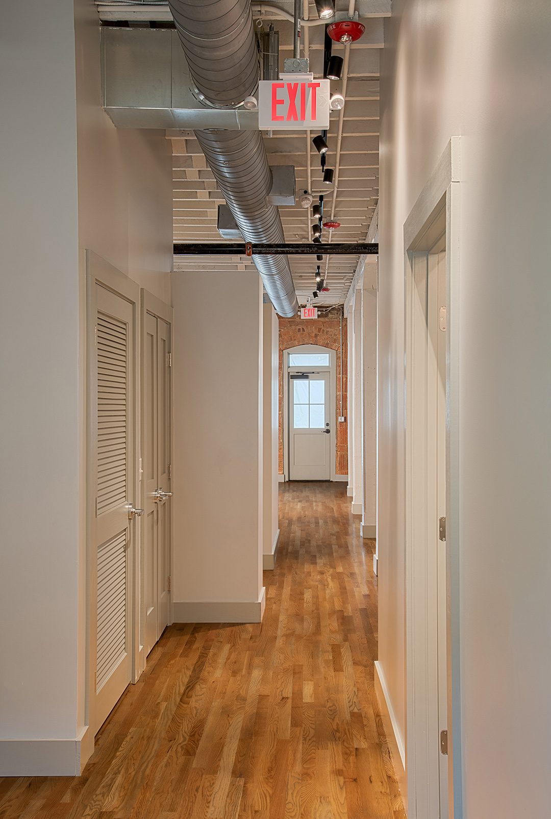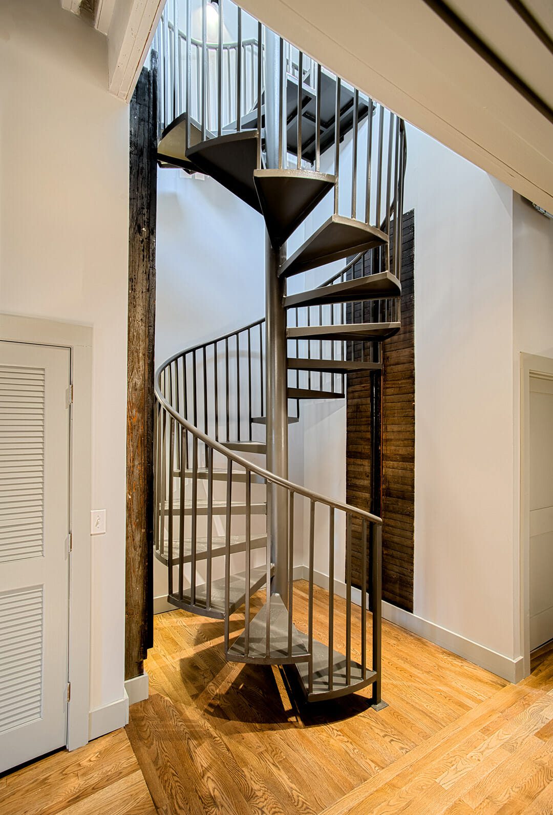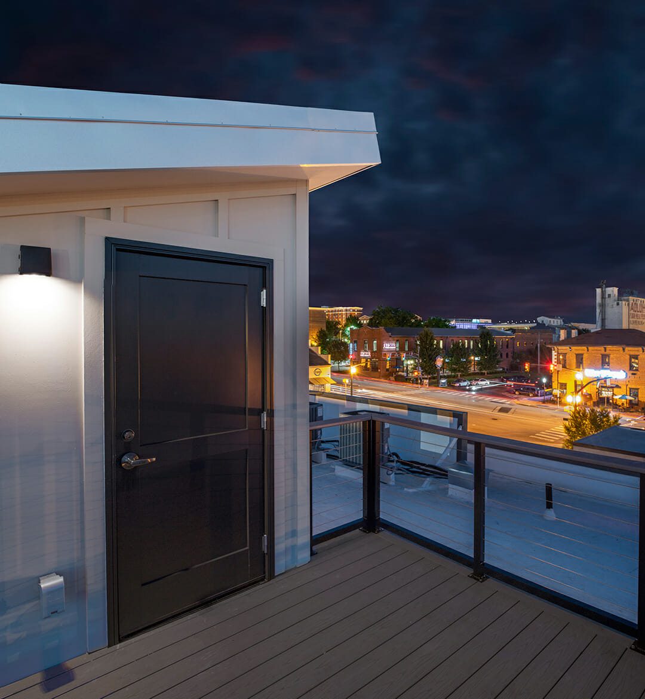Historic
Gadsden Place
Gadsden Place
Adaptive reuse of 1209 and 1211 Gadsden Street transformed the twin Italianate buildings into new 12 live-work spaces known collectively as Gadsden Place. Located within Columbia’s West Gervais Commercial Historic District (listed in the National Register of Historic Places in 1984), Gadsden Place continues the revitalization of the historic warehouse and commercial buildings in the city center. The project adhered to the Secretary of the Interior’s Standards for Rehabilitation to earn federal and state Historic Tax Credits, ensuring preservation of its key historic features and the integrity of the existing National Register district.
Originally constructed in 1920, both buildings needed considerable work to improve their structural integrity and reveal key historic characteristics. Both buildings survived fires, though a 1989 fire destroyed the elevator penthouse at 1211 Gadsden Street. Fire damage left scars on the interior stucco and plaster walls and heavy chamfered posts. Several window and door openings were filled in or altered to accommodate changing tenants and uses. Adaptive reuse mitigated the impact of late 20th-century alterations to the buildings’ interior layout, facades, and apertures.
Wherever possible, chamfered wood posts were left in place throughout the buildings’ basement, first, and second levels. Existing vents along exterior walls were expanded to create shallow light wells that permit daylight to basement interiors. Untreated ceilings leave floor joists and ductwork exposed, recalling the buildings’ industrial and commercial uses; hardwood floors were replaced in-kind on the first and second levels.
Previously infilled doors and windows were reopened to restore the historic rhythm of the buildings’ apertures. Wide bay door openings in the rear elevation were reopened and repurposed as windows to bring daylight deep into the interior of the ground-level units. Replica wood windows and doors were created based on historic photographs of the building. The surviving 1920 freight elevator was anchored in place on the ground level, and its shaft was repurposed on the levels above and below.
Downstairs, the same elevator shaft was adapted for use as storage space; upstairs, it was adapted to house a spiral staircase leading to a private rooftop deck. This same treatment was applied in neighboring 1211 Gadsden Street, where the historic elevator was destroyed in the 1989 fire. The surviving elevator penthouse in 1209 Gadsden Street now provides access to a rooftop deck.
A replica penthouse at 1211 Gadsden Street restores the one destroyed in the 1989 fire. The surviving 1920 vault was also left in place and re-floored with LVT to create a usable storage space. Scars from past fire damage remain visible in the building’s untreated terra cotta block walls, and painted joists, recalling the buildings’ century-long history.
The addition of a sidewalk and new landscaping along the adjacent street enhanced the pedestrian experience along Gadsden Street and improved the site’s connectivity to the surrounding neighborhood. Gadsden Place preserves the city’s past while providing spaces to accommodate the needs of its modern populace.
Photography by Brian Dressler.
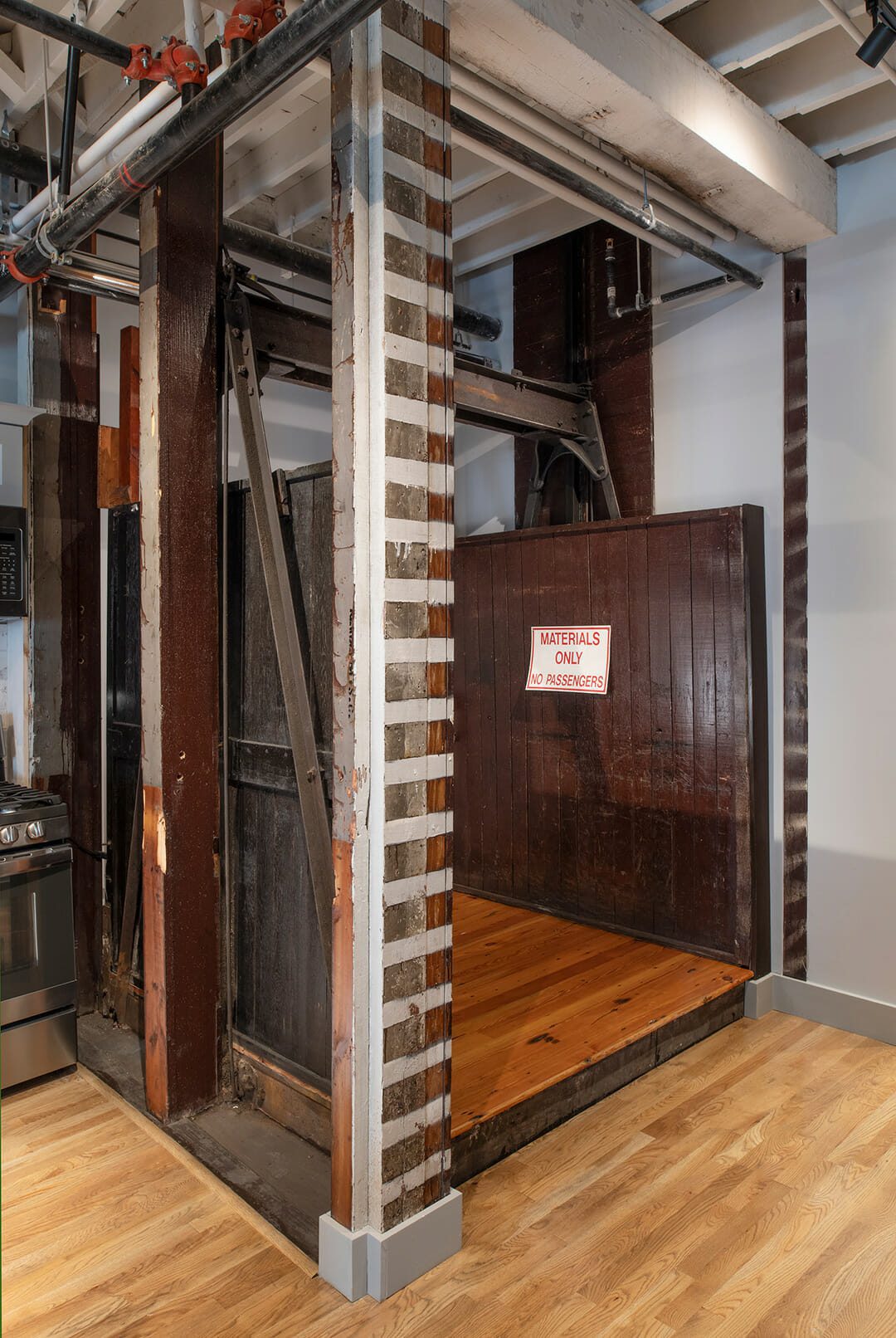
Awards
2022 Preservation Award – Preservation/Rehabilitation/Restoration
Historic Columbia
