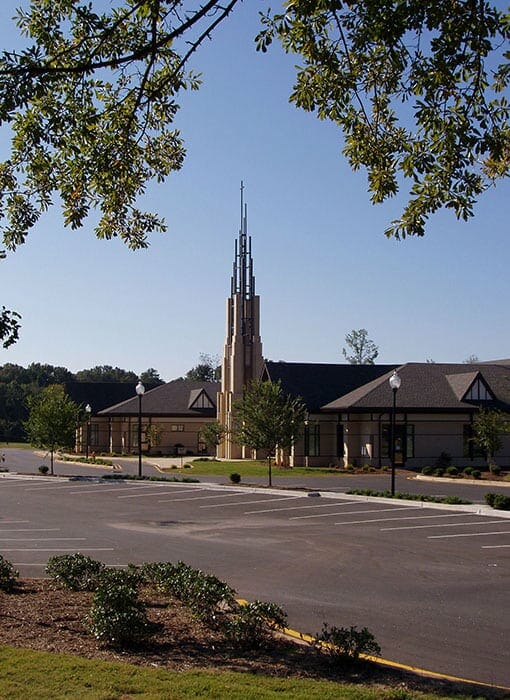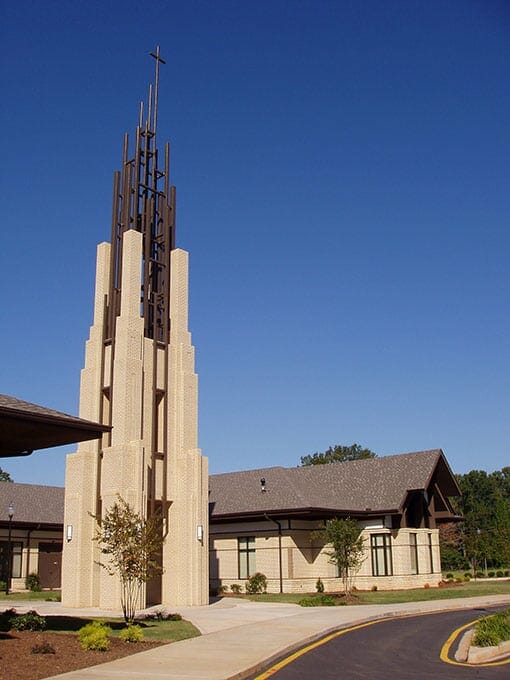Religious
Clemson UMC
Campus Masterplan and Phase 1 Building
Clemson Methodist Church
Clemson United Methodist Church, having outgrown their confined downtown campus, relocated to a new 22-acre site adjacent to expanding residential development in Clemson, South Carolina. The new site offered the opportunity for a multi-phased expansion beginning with a new phase one sanctuary/fellowship hall, education facilities, and a freestanding tower that acts as a beacon for this new location.
Future phases include a final phase sanctuary, additional education, and daycare facilities and a parish hall/gymnasium. A soccer field, network of nature walks, a Boy Scout hut and amphitheater capitalize on the natural terrain. The densely wooded portions of the site are maintained and become an integral part of the overall master plan design.
This project represents individual experience Garvin Design Group employees gained while working at The Boudreaux Group.


